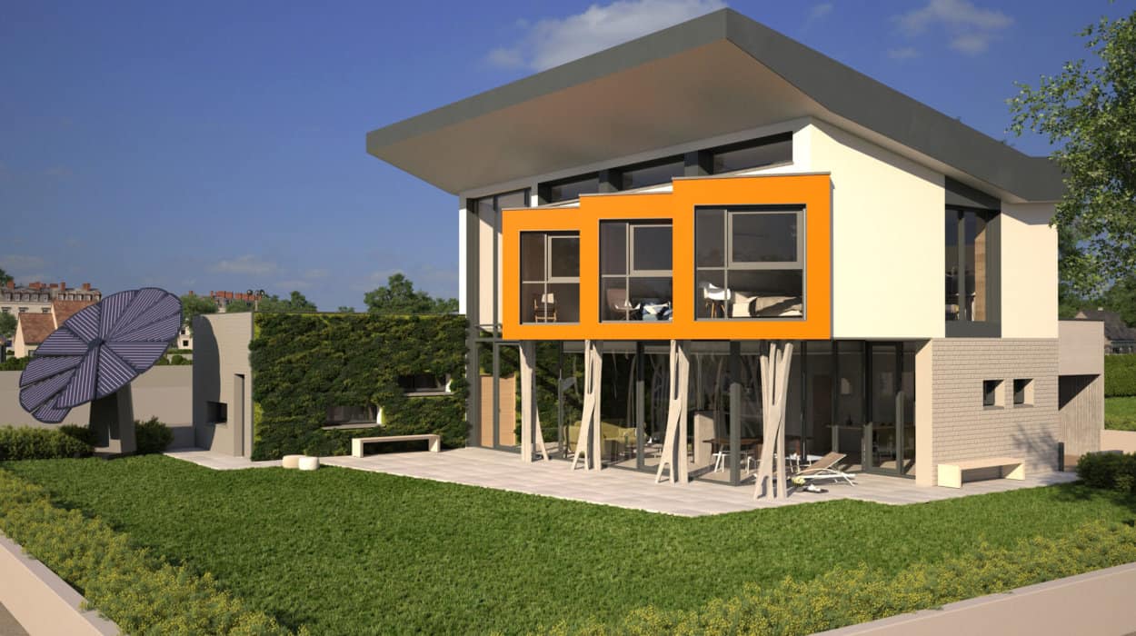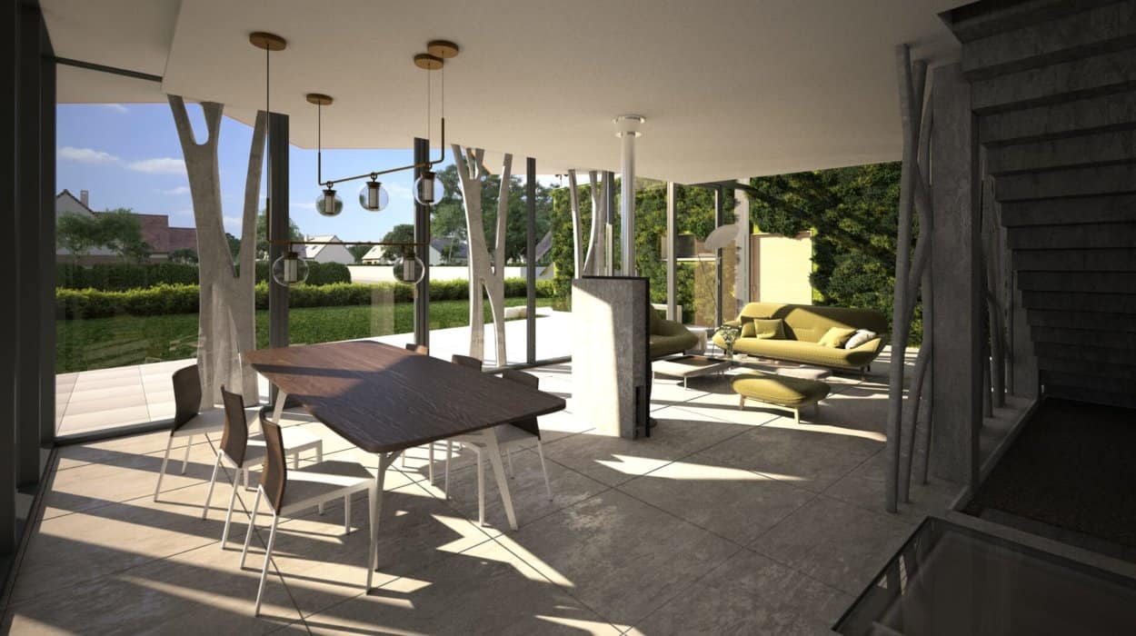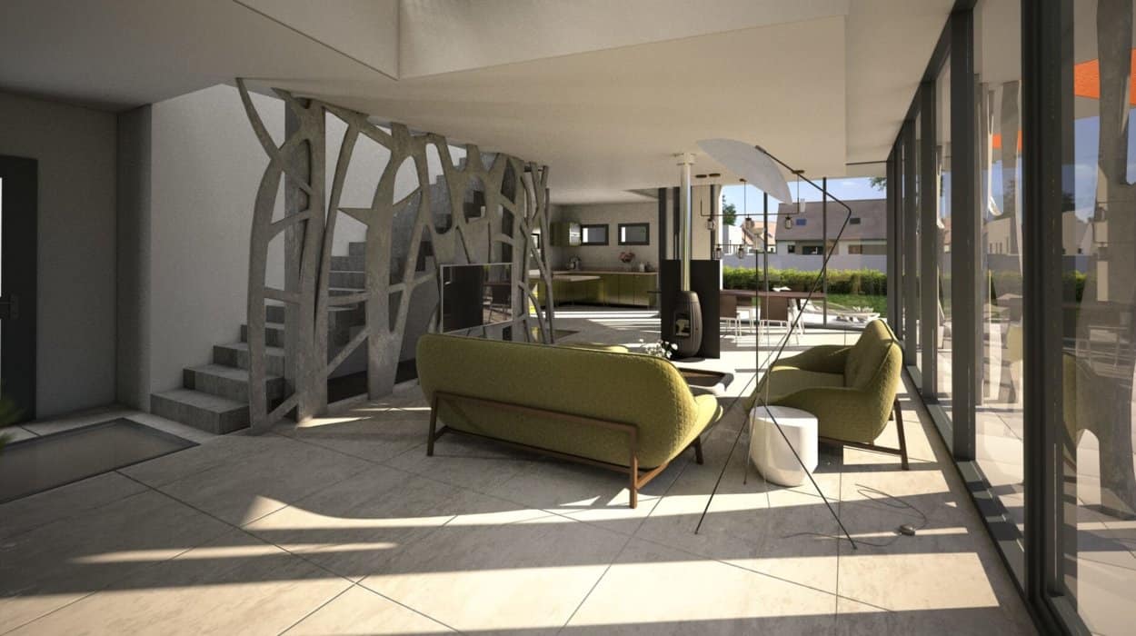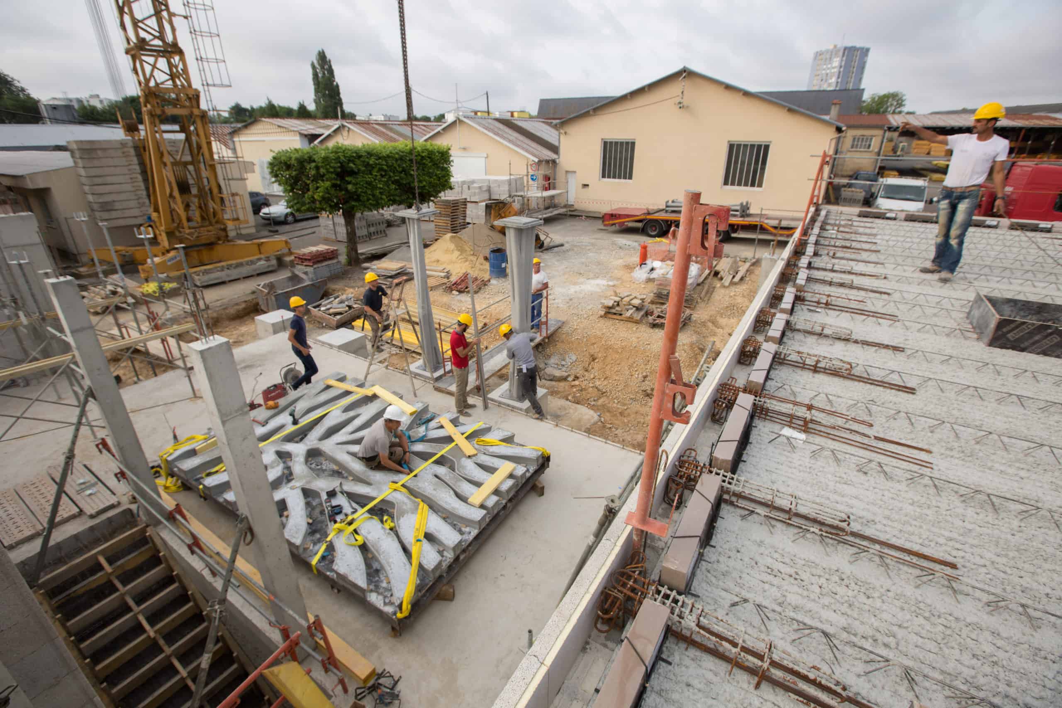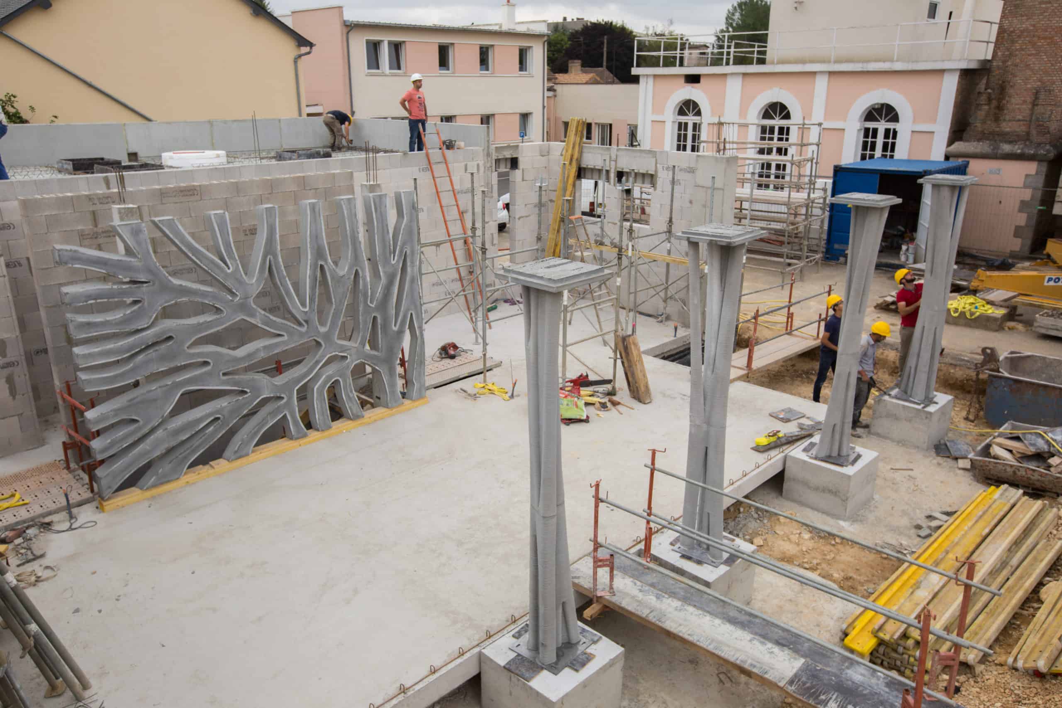YRYS Concept House in Alençon
XtreeE is one of the 18 partners participating in the construction of the YRYS Concept House, a project supported by Maisons France Confort, France’s leading builder of single-family homes. YRYS Concept House has been designed to experiment with new construction solutions for a more environmentally friendly, scalable and adaptive housing. XtreeE co-designed and printed two series of elements for the YRYS Concept House, a mould for a perforated wall and four columns supporting the upper floor bedrooms, which were placed on site in July 2017.
Visit the YRYS Concept House in 3D here!
Credits
Client: Maison France Confort & LafargeHolcim
Design: XtreeE & Coste Architecture
Fabrication: XtreeE & Fehr Architectural
01/01/2019


